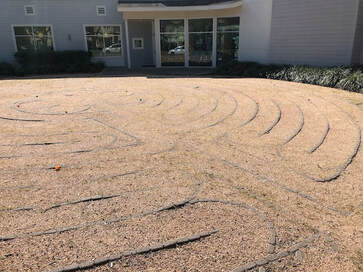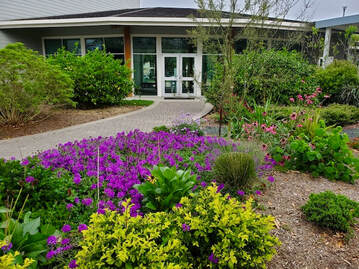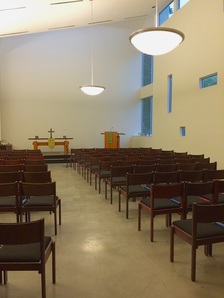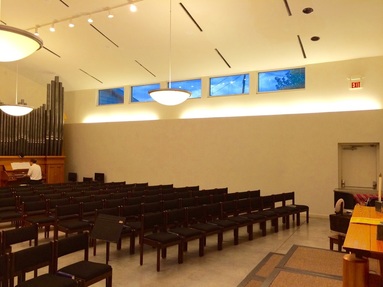Our Sacred Space |
|
The American Institute of Architects/Houston chose Covenant's building for one of seven Honor awards in its 2002 design award competition. A jury from St. Louis, Minneapolis, and New York selected the building from among 125 entries.
"This small, 35 year old liberal Baptist congregation looked upon its first building project with an ambitious vision, tight budget and almost full city block near Houston's Museum District. Phase I construction includes the sanctuary, gathering, administration and education spaces. Preservation of mature trees and a desire for an inviting neighborhood presence informed the building's courtyard arrangement with its congregation-constructed labyrinth facing the primary boulevard. The education/administration wing and future fellowship building are oriented with the street grid, while the sacred space is set apart, related to the movement of the sun. The gathering space serves as a transparent link between the two wings. A large barn door between the sanctuary and gathering space opens to accommodate overflow seating. Roof monitors bathe the altar, pulpit and baptistry with indirect light." The architectural firm, Appel and Rogers + Labarthe, designers of Covenant
"There is an immediate skill to this project that is incredibly successful as sort of a diagram. We were awestruck by the space that was made inside and outside -- the simple materials, the concrete floor, the way the windows and the light come into the sanctuary, the way it sits in the landscape, greeting the community and the street, are quite wonderful." |
Our Garden |




